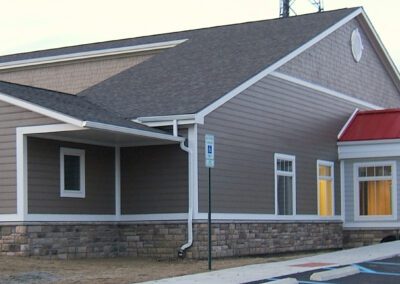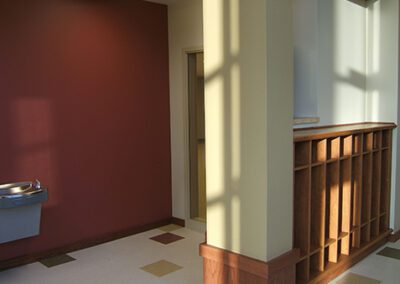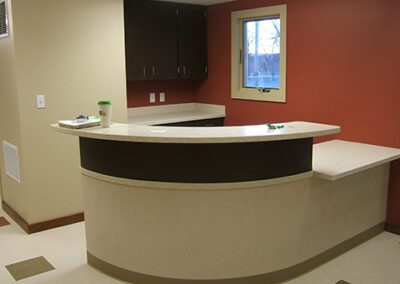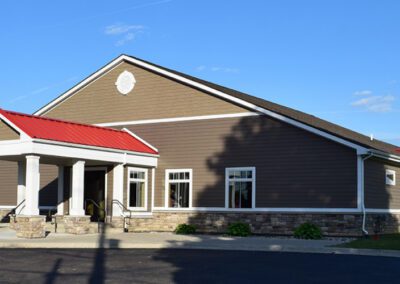Clinton Community Schools
Clinton, Michigan
Project Overview
The project renovated a single-story wood framed building of approximately 1,200 sq. feet and added three new classrooms and supporting spaces in a new addition totaling 4200 sq. feet.
Unique Factors
- The previous use was a restaurant.
- Made sure the construction was complete, the facility licensed and ready for operations before the start of the fall school year.
- With experience working with these types of projects, Adrian Design Group coordinated our submittals with the state and local authorities to expedite their review process.
Key Outcomes
Created a space that was essential for the current needs of the community. Enhanced the image of the school overall starting with their Pre-School program. Got the work done on time before the beginning of the school year.




